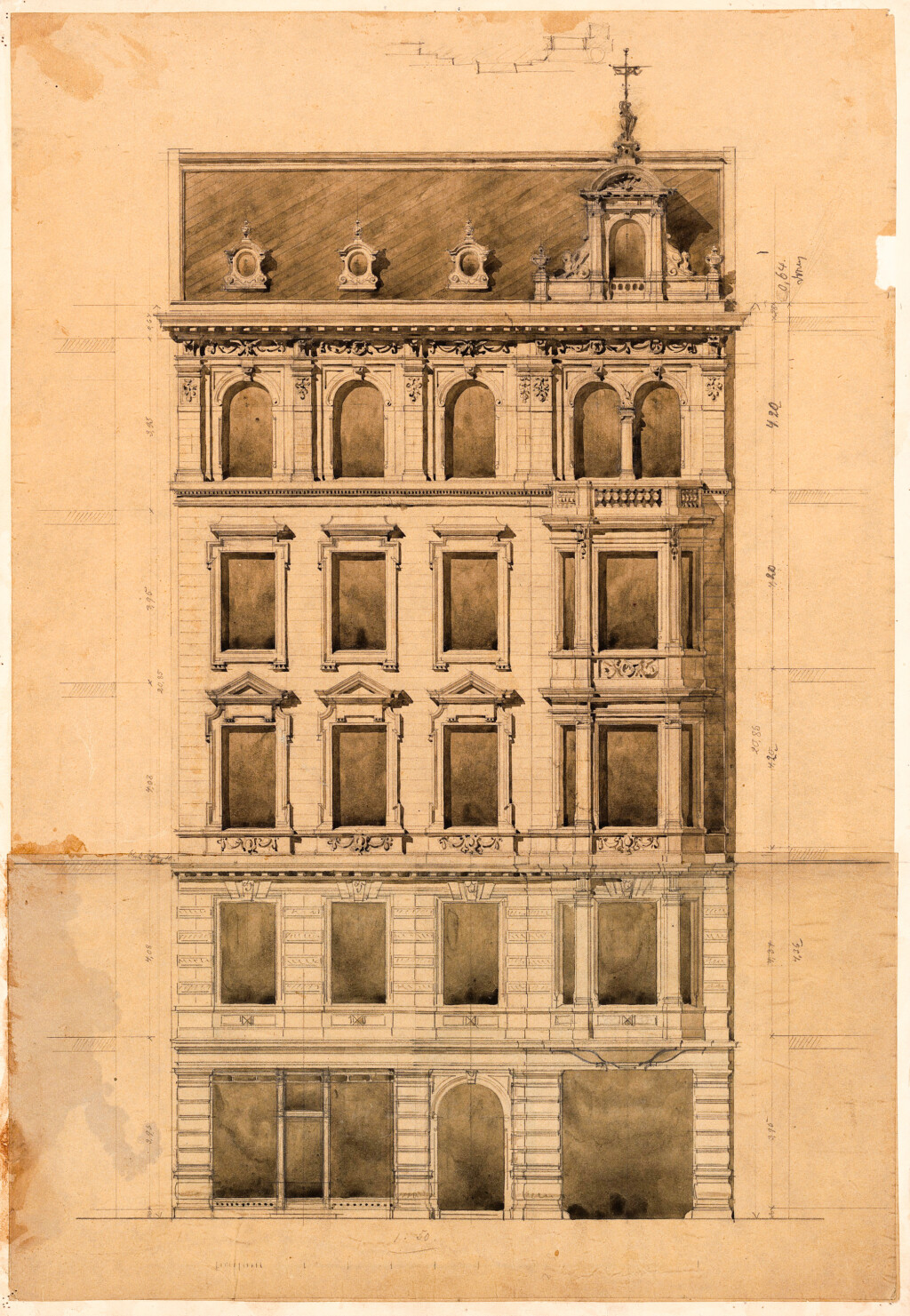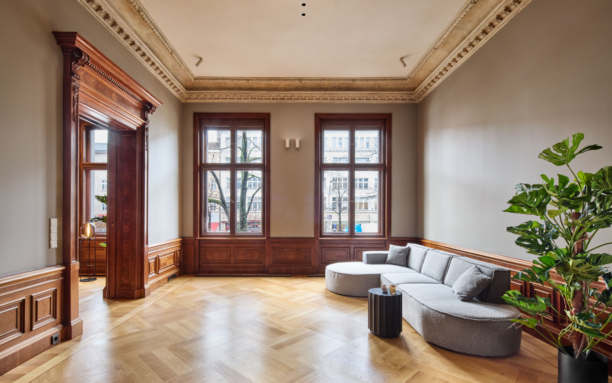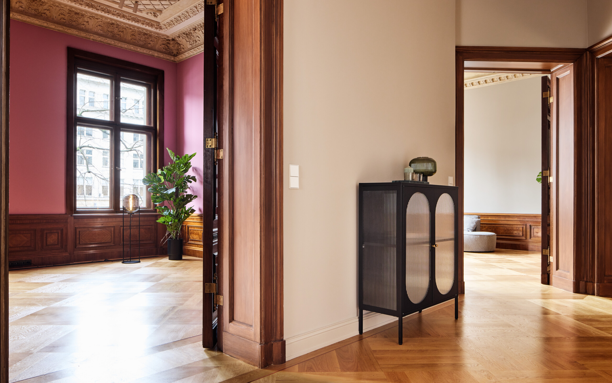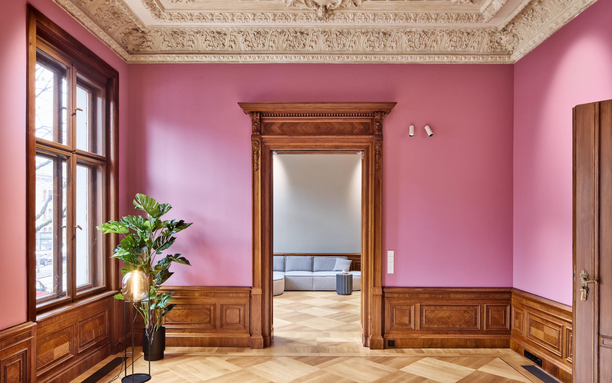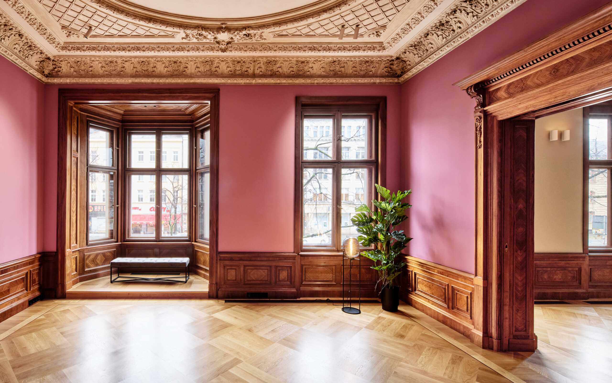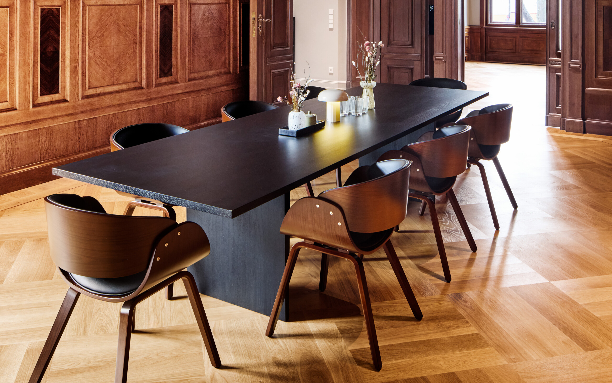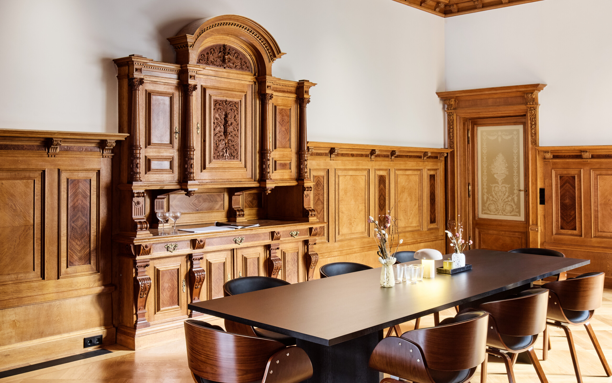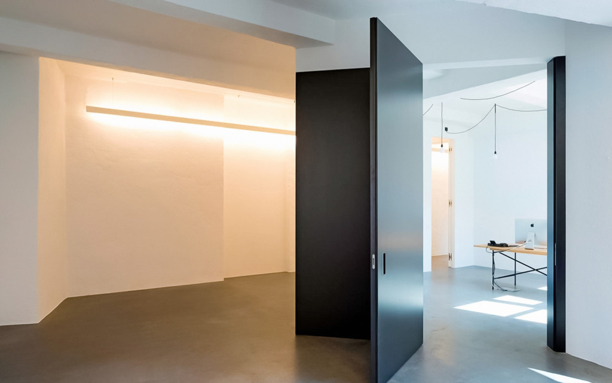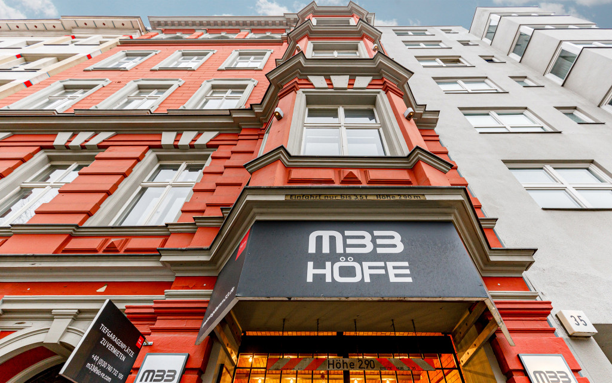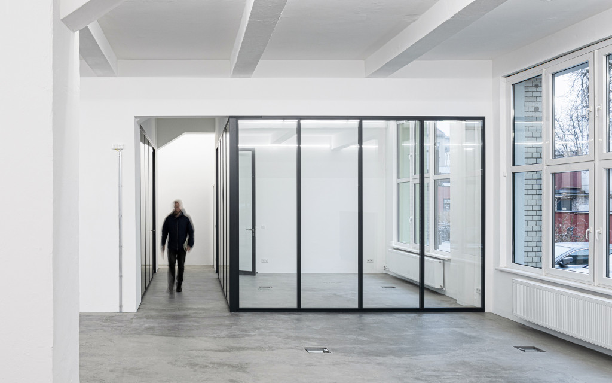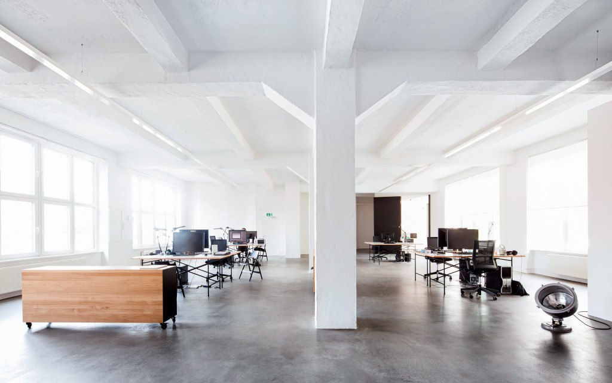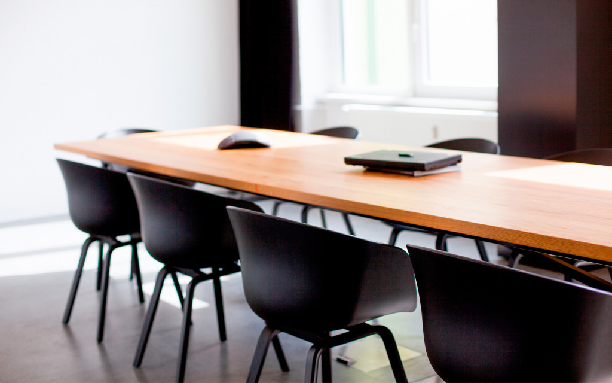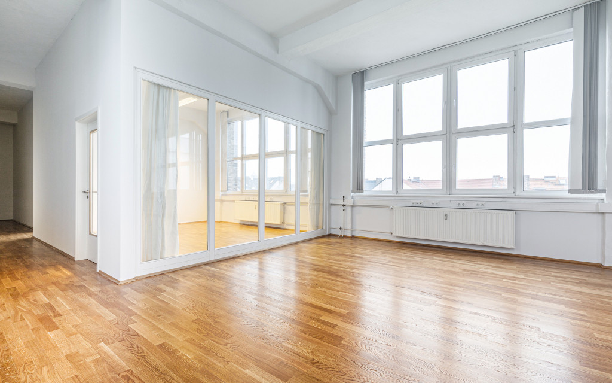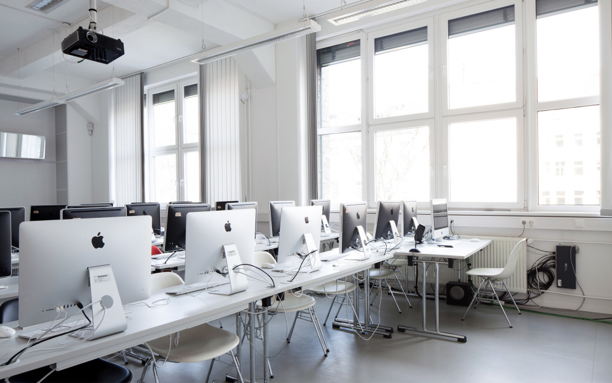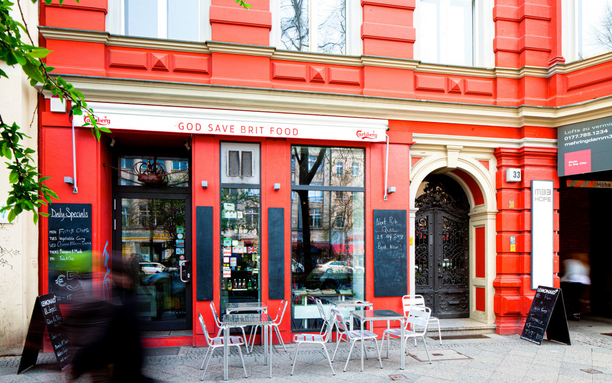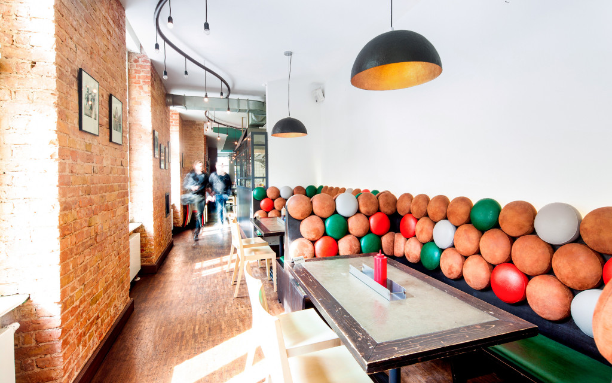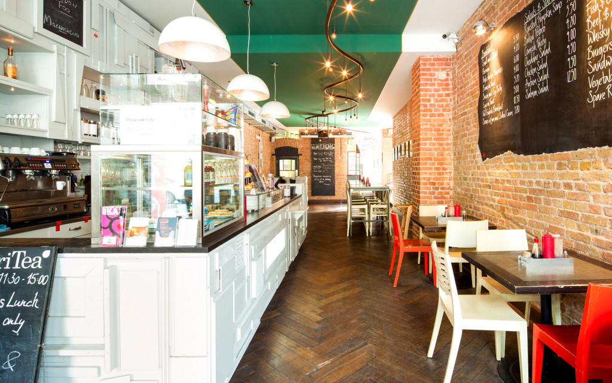M33 Höfe
Creative and urban
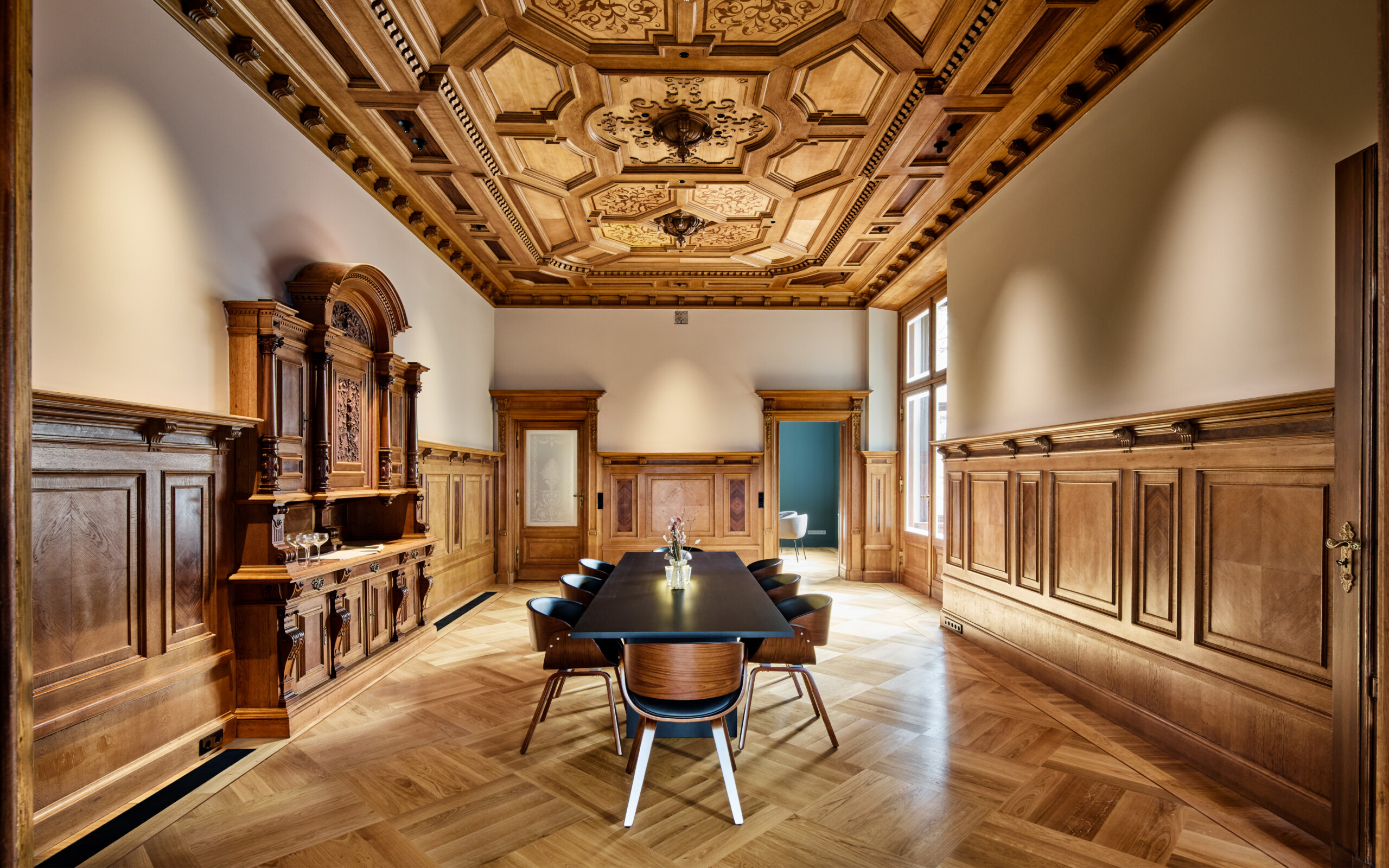
A former factory becomes a lively location for the creative industries: the M33 Höfe in Kreuzberg are both a haven of peace and a powerhouse.
M33 Höfe
Mehringdamm 33 · 10961 Berlin
Kreuzberg ist bekannt für seine Kreativität, aber auch für seine bewegte Geschichte. Spürbar wird das auch in den M33 Höfen. Die historische Gewerbehofanlage zieht nach ihrer Sanierung traditionsreiche Unternehmen, Kanzleien und Start-ups der Kreativwelt gleichermaßen an. Nach vorne hin öffnen sich repräsentative Büroräume mit historischem Charme: Ihre original erhaltenen und sorgfältig aufgearbeiteten Holzvertäfelungen versprühen eine warme, elegante Atmosphäre. Weiträumige Büroflächen mit Industriecharakter erstrecken sich über die fünf Höfe im hinteren Bereich. Sie sind durch beidseitige Fensterfronten lichtdurchflutet und ermöglichen eine flexible Raumaufteilung. Die gesamte Hofanlage strahlt Ruhe und Freiraum aus und bietet beste Bedingungen für konzentriertes, kreatives und vernetztes Arbeiten. Gleich um die Ecke lädt die Schlemmer- und Flaniermeile Bergmannstraße zum Bummeln mit kosmopolitischem Flair ein. Mit der U-Bahn-Haltestelle vor der Haustür (U6, U7) und einer hervorragenden Anbindung an die Stadtautobahn (A 100) bietet der Standort alle Vorteile, die man sich zum Arbeiten wünscht.
Opulent office space in the front building
Open space in the courtyards
figures
At a glance
Year of construction/refurbishment: around 1900/2012
Use: Office building with loft areas
Property size: ca. 5,000 m²
GFA/NGFA: ca. 13,000 m²/approx. 11,500 m²
Equipment highlights
- Lift systems
- Exterior sun protection
- High-quality kitchenettes
- Outside parking spaces and underground car park
- Storage areas
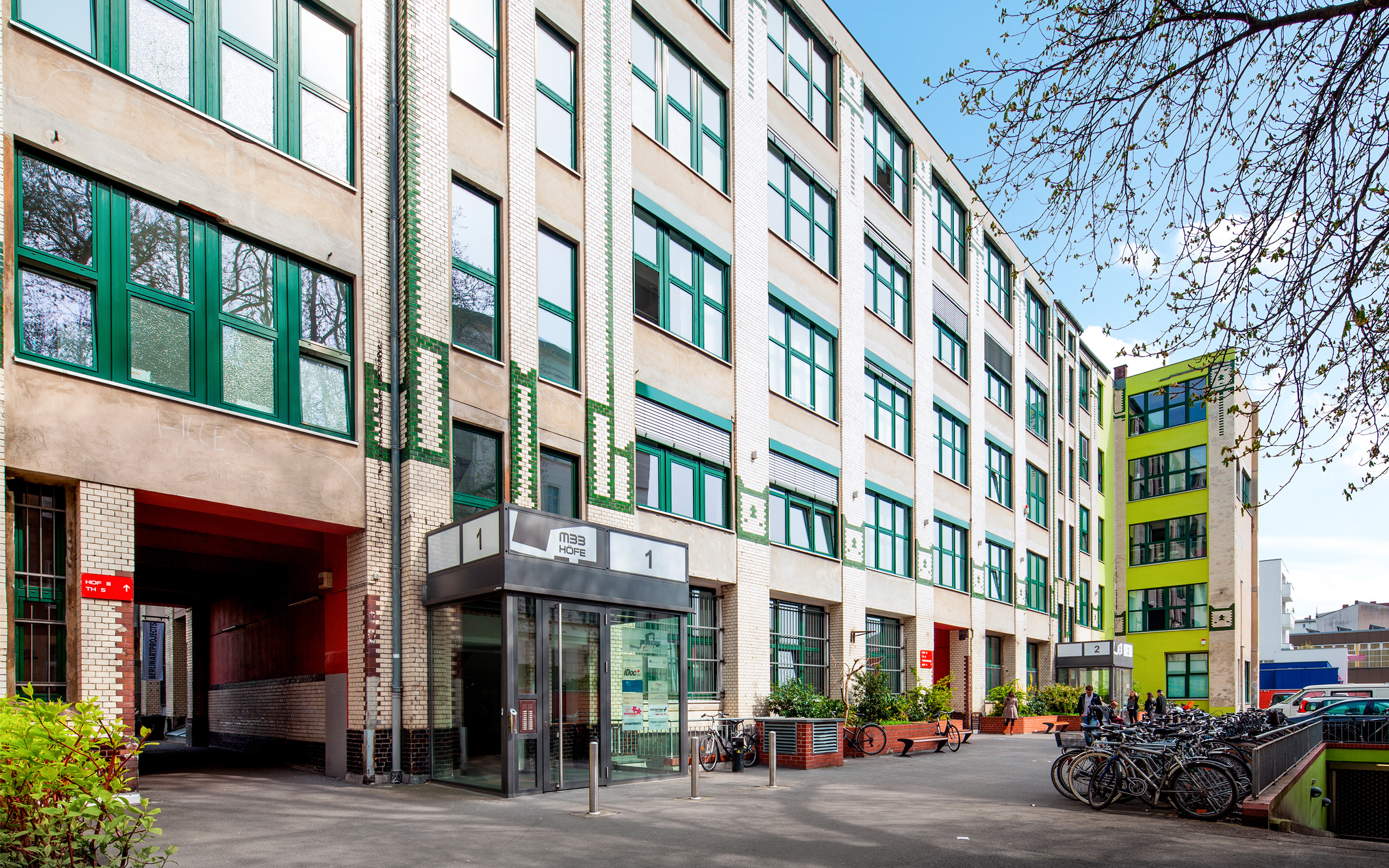
History of the house
The house at Mehringdamm 33, formerly Belle-Alliance-Straße 92, has a chequered history. It was built in 1880 according to plans by the architect Gustav Knoblauch. From 1907, several companies were based here, including a perfume factory and a distribution company. During the Nazi dictatorship, the owner families suffered the cruel fate of expropriation and persecution, and between 1939 and 1945, the courtyards were used for the production of war equipment, like so many industrial courtyards in Berlin.
The buildings were acquired by SIC Properties GmbH in 2006. The company has sought to give new life to this creative hub, giving a sense of community and vibrancy to our corner of Kreuzberg.
