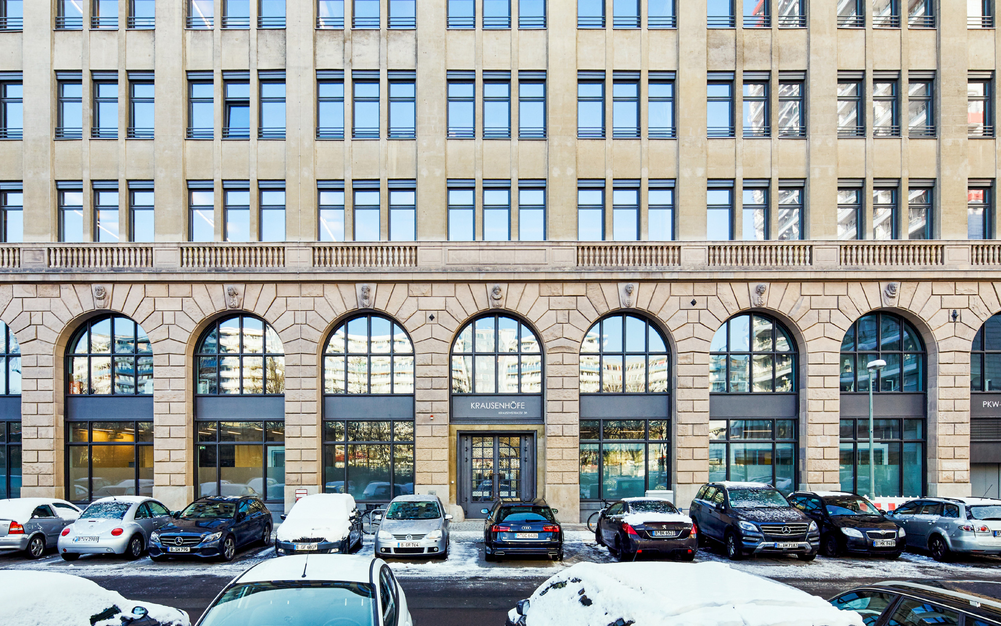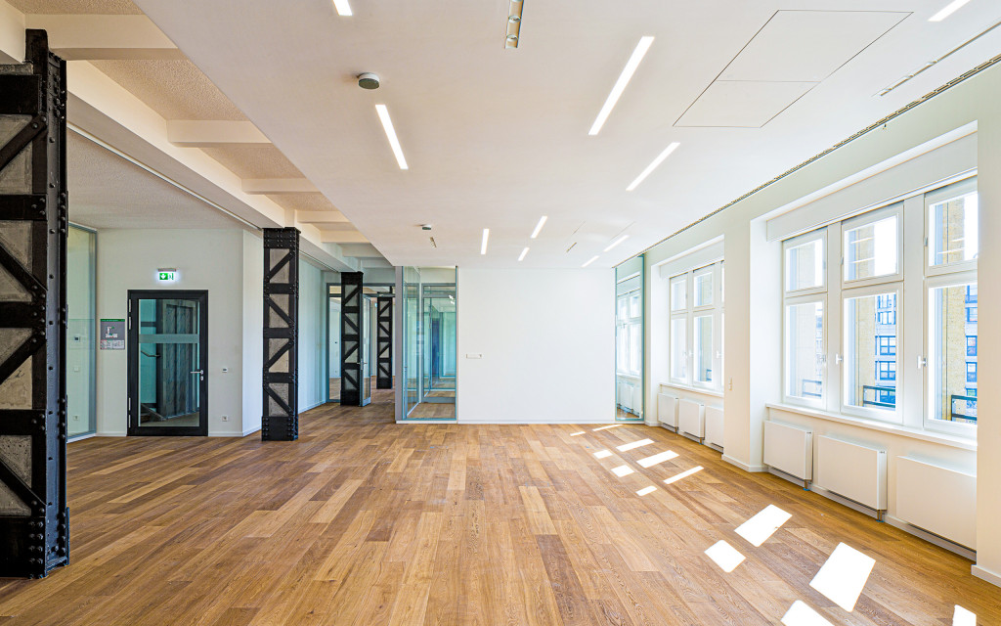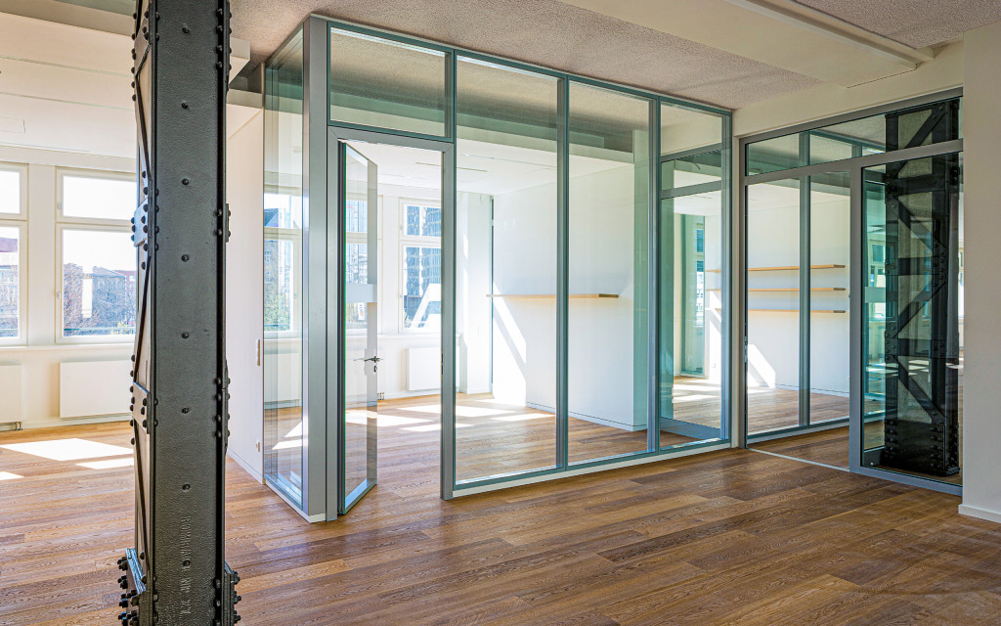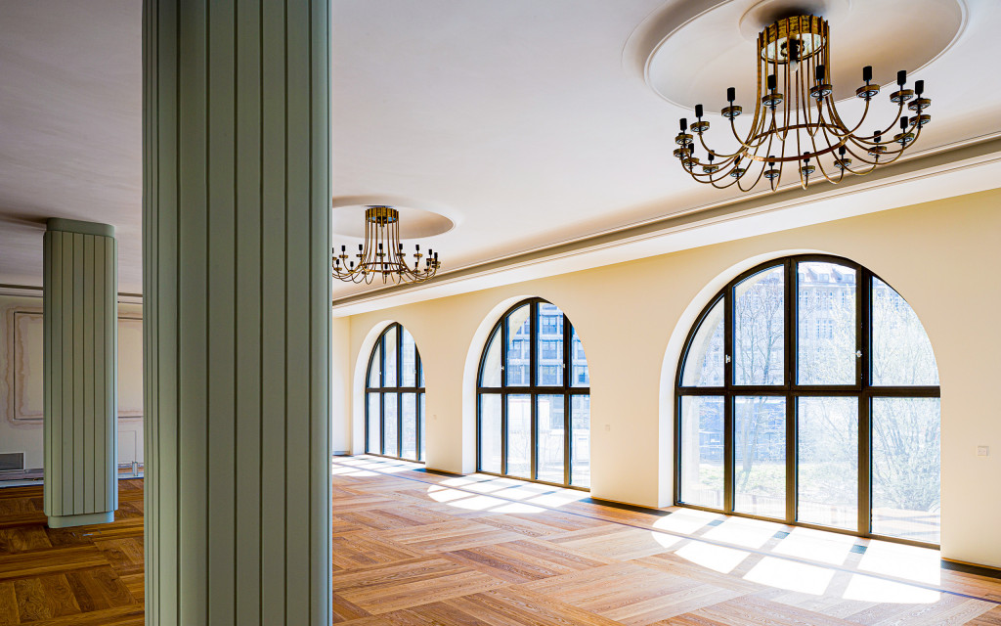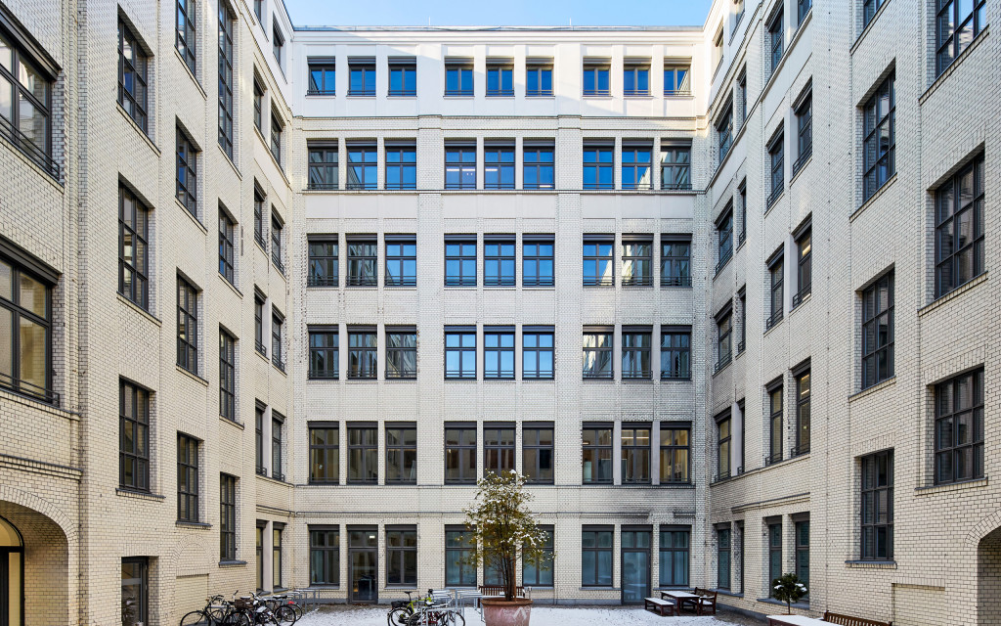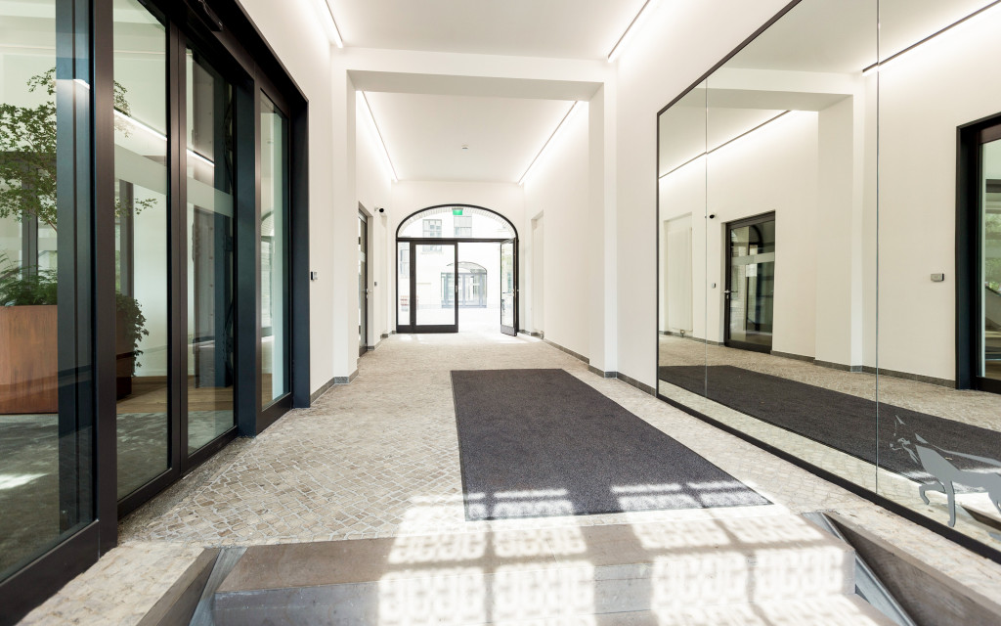Krausenhöfe
History meets modernity
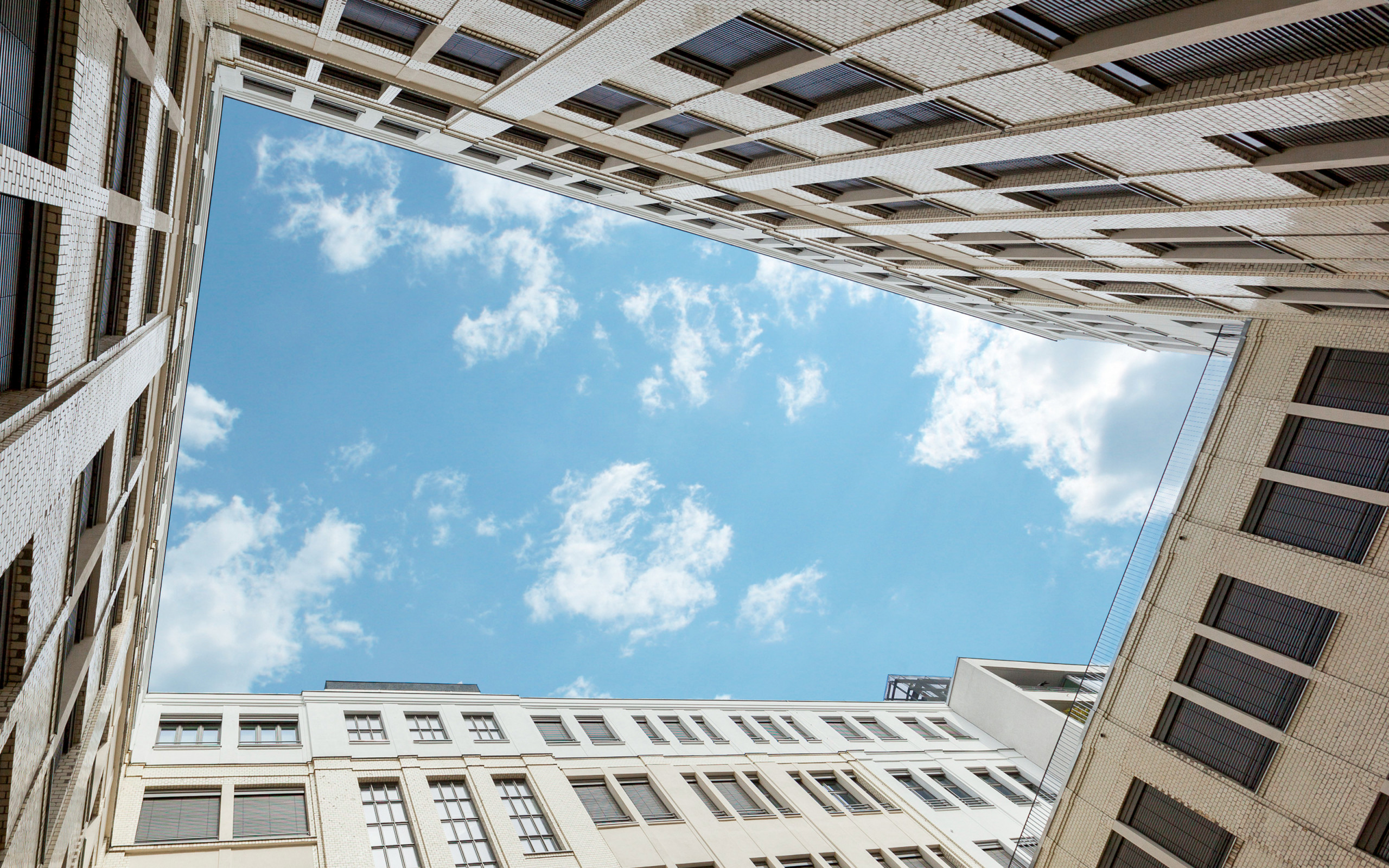
New work behind old walls: The Krausenhöfe combine historical building fabric with all the demands of a contemporary commercial building.
Krausenhöfe
Krausenstraße 38 · 10117 Berlin
The Krausenhöfe captivate with their unique location between the historic centre of Berlin and the productive office locations. Their facade, steeped in history, is reflected in the glazed front of the “powerhouse of creativity” opposite, the new Axel Springer building opening in 2020. Behind the façade of the Krausenhöfe, variable rental spaces open up that meet the highest demands for efficient working. Flex-spaces, meeting and social areas are just as available as retreats for focused work. The historical substance always comes into view discreetly and provides proof that monument renovation, sophisticated interior design and future-oriented building technology can be perfectly harmonised with each other. The roof terraces crown the Krausenhöfe – with a breathtaking view over the roofs of Berlin.
Well connected:
U2 Spittelmarkt
Bus 200, 265, 248
figures
At a glance
Year of construction/refurbishment: 1909/2015
Use: Office and commercial building
Property size: ca. 2,600 m²
GFA/NGF: ca. 13,000 m²/ca. 10,500
Equipment highlights
- Natural stone and stucco façade renovated in accordance with the preservation order
- Staircases renovated true to the original
- Generous lifts from the basement to the 5th floor
- Representative entrance doors to the rental areas
- New wooden windows with insulating glazing with low U-value
- Interior walls plastered, partially exposed exposed brickwork
- Real wood parquet floors, WC rooms with ashlar flooring
- Roof terraces with stone tiles
- Fully equipped, high-quality fitted kitchens
- Video door intercom system
- House alarm system
- Separate rooms for data technology
- Thermal insulation and air-conditioning technology meet the highest standard that can be implemented in historical buildings
- Floating ceiling sails with cooling and ventilation system
- Air conditioning system
- Additional storage space in the basement
- 19 parking spaces in the underground garage
